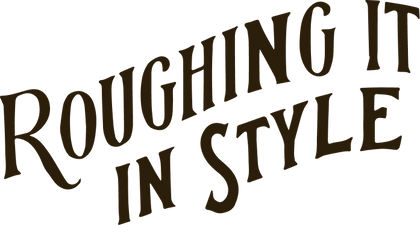The Blog
Design Resources
Visit often for tips on interior design, woodworking, custom furniture building, company news, and more.
Visit often for tips on interior design, woodworking, custom furniture building, company news, and more.
It's our family business to supply unique, life-long furnishings that fit homes where memories are made. Together, let’s create warm, inviting spaces that fit your unique style.
